Maximize Small Bathroom Space with Smart Shower Designs
Designing a small bathroom shower involves maximizing limited space while maintaining functionality and style. Effective layouts can transform a compact area into a comfortable and visually appealing space. Choosing the right shower configuration is essential to optimize movement and storage, especially in tight quarters. Common layouts include corner showers, walk-in designs, and shower-tub combos, each offering unique advantages suited to small bathrooms.
Corner showers utilize often underused space, fitting neatly into a bathroom corner. They are ideal for small bathrooms because they save space and can be customized with glass enclosures or shower curtains to create a seamless look.
Walk-in showers provide an open and accessible layout that makes a small bathroom feel larger. Frameless glass panels and minimal hardware contribute to a clean, modern appearance, while also simplifying cleaning and maintenance.
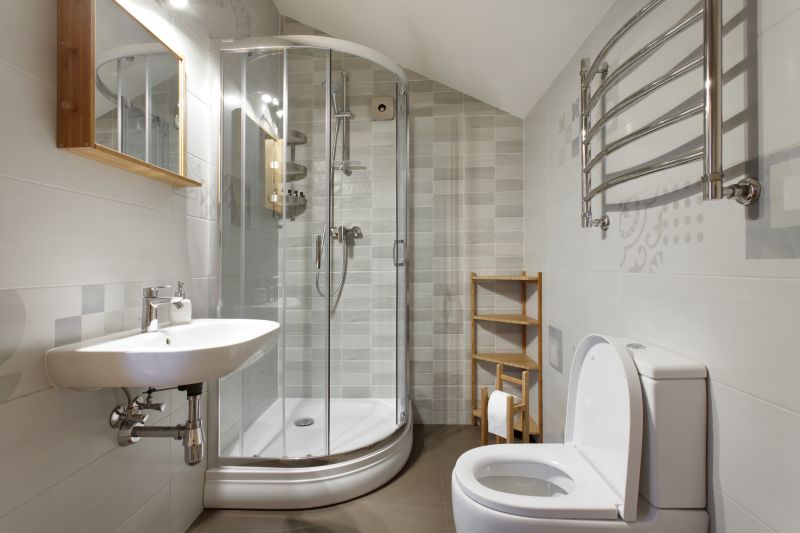
Compact layouts can incorporate innovative storage solutions such as built-in niches and corner shelves to maximize space efficiency.
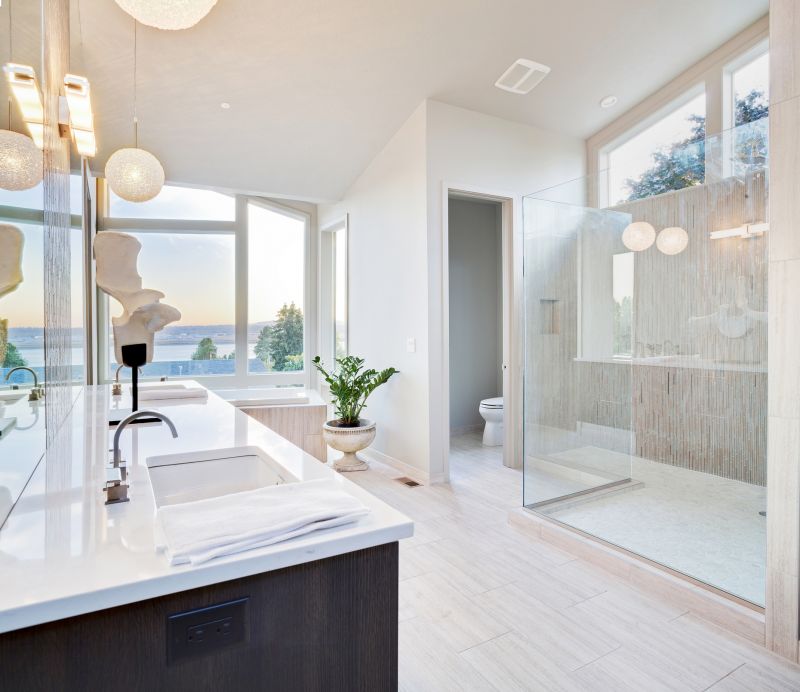
Glass enclosures and clear doors help to open up the space visually, creating an airy feel even in confined areas.
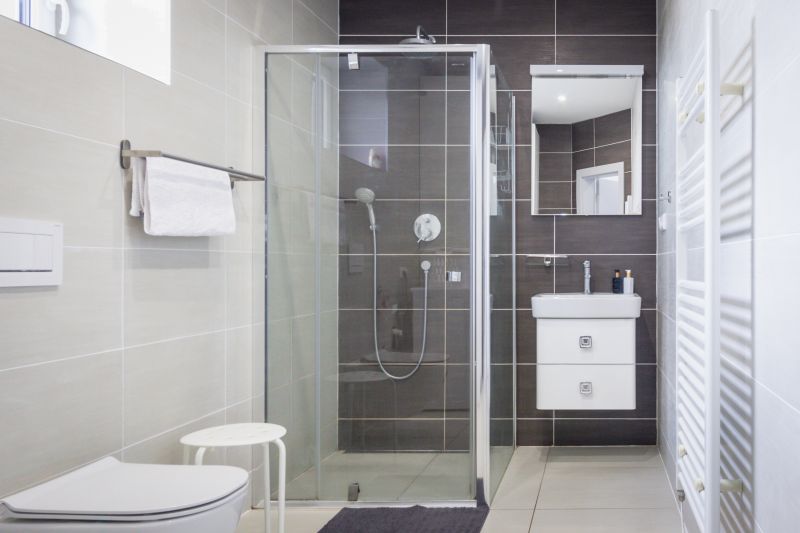
Using light-colored tiles and reflective surfaces enhances brightness and makes the space appear larger.
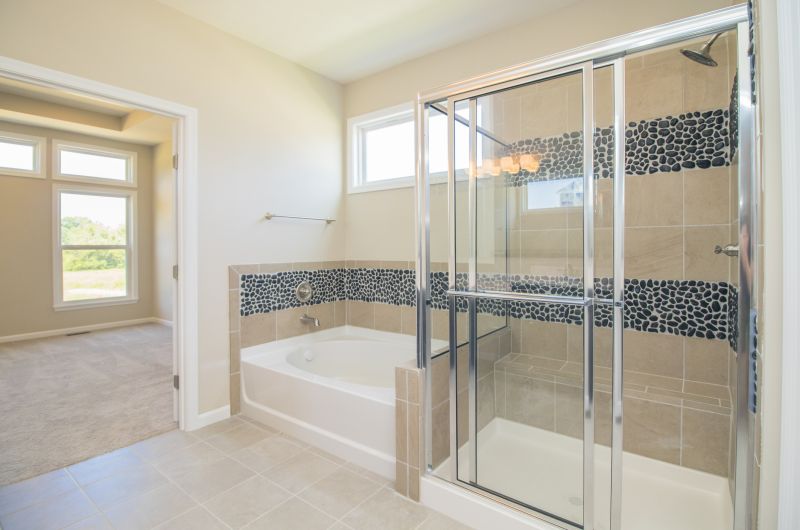
Sliding or bi-fold doors are practical options to save space compared to traditional swinging doors.
In small bathroom designs, choosing the right shower layout can significantly impact both usability and aesthetics. Incorporating space-saving features such as recessed shelving, compact fixtures, and minimal hardware contributes to a streamlined look. Additionally, selecting the appropriate enclosure type—whether glass panels or shower curtains—can influence the perception of space and ease of access. Lighting also plays a crucial role; well-placed lighting fixtures can brighten the area, making it feel more expansive and inviting.
Frameless glass enclosures create a sleek appearance and visually expand the space, while framed options provide additional support and durability for smaller bathrooms.
Built-in niches, corner shelves, and wall-mounted baskets help keep essentials organized without cluttering the limited space.
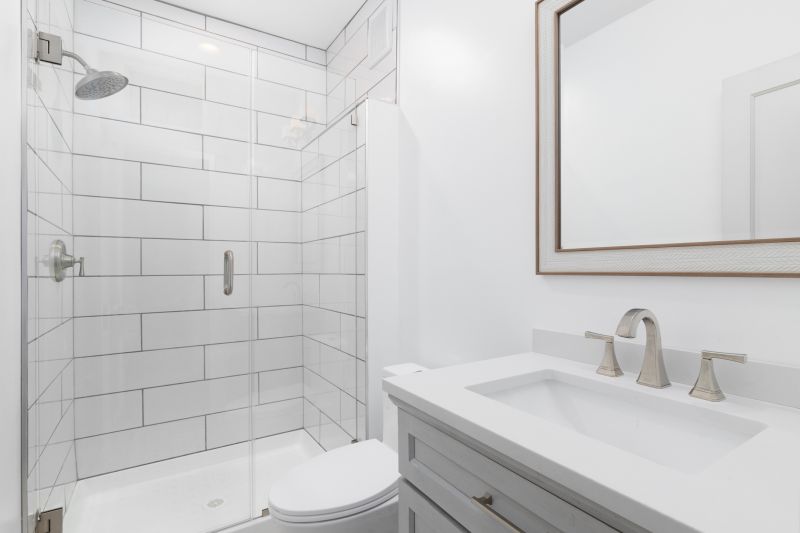
Using contrasting tiles can add visual interest and define the shower area within a small space.
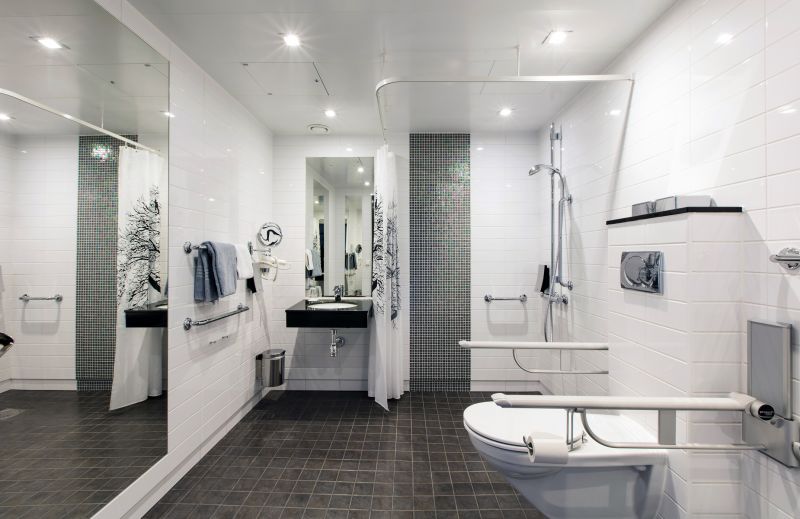
Compact fixtures like wall-mounted controls and space-efficient showerheads optimize functionality.
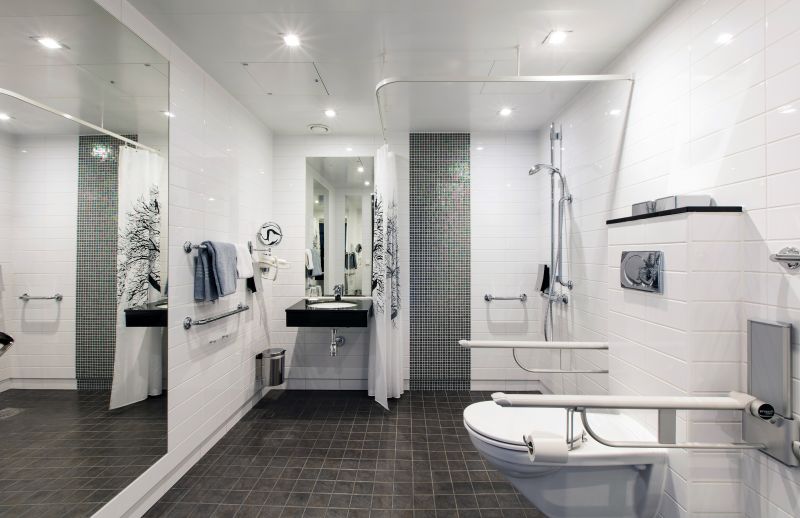
Mirrored surfaces can reflect light and give the illusion of a larger area.
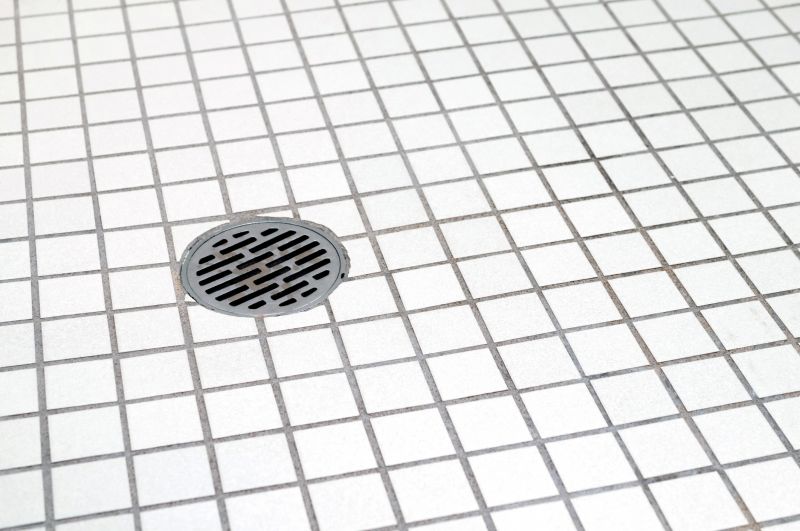
Incorporating a linear drain can streamline the shower floor and enhance the modern look.
| Layout Type | Advantages |
|---|---|
| Corner Shower | Maximizes corner space, customizable with various enclosure styles. |
| Walk-In Shower | Creates an open feel, easy to access, minimal hardware. |
| Shower-Tub Combo | Combines bathing and showering, suitable for small bathrooms with limited space. |
| Recessed Shower | Built into the wall for a seamless look, saves space. |
| Sliding Door Shower | Prevents door swing space, ideal for tight areas. |
| Bi-Fold Door Shower | Compact door design, reduces clearance needed. |
| Open Shower with Curtain | Flexible and affordable, easy to install. |
| Glass Block Shower | Provides privacy while adding style, space-efficient. |




